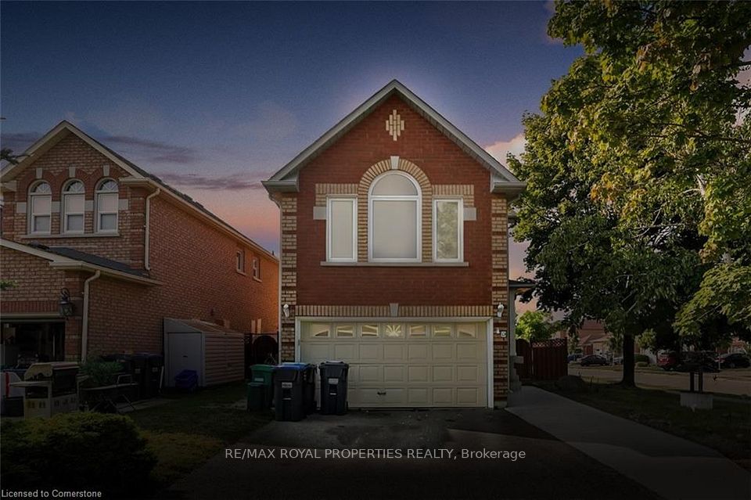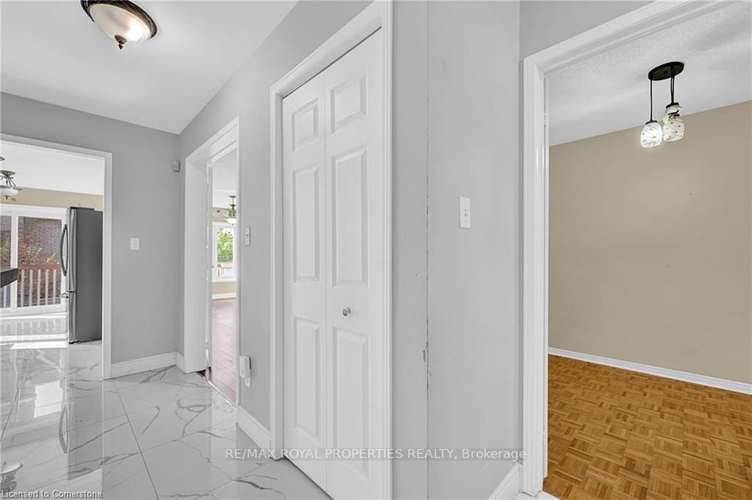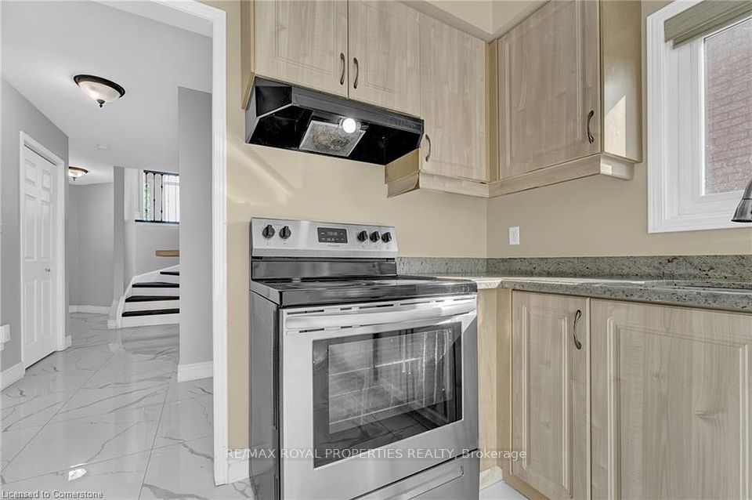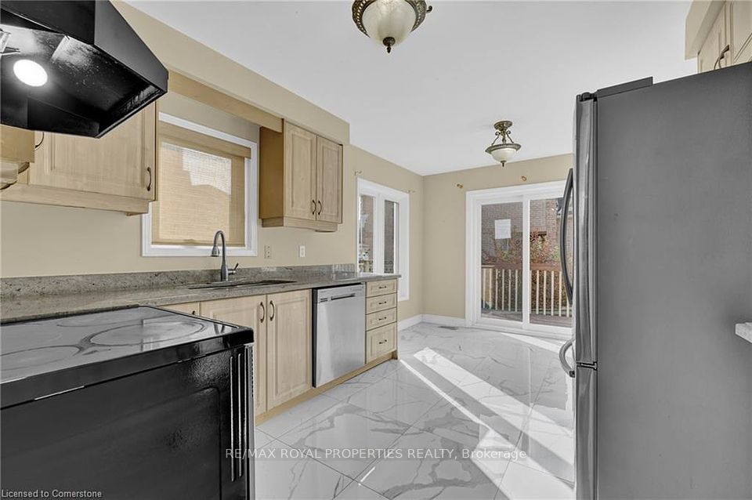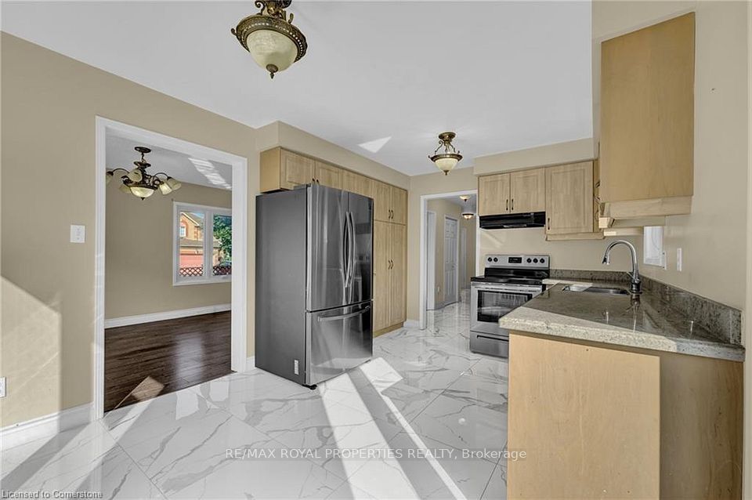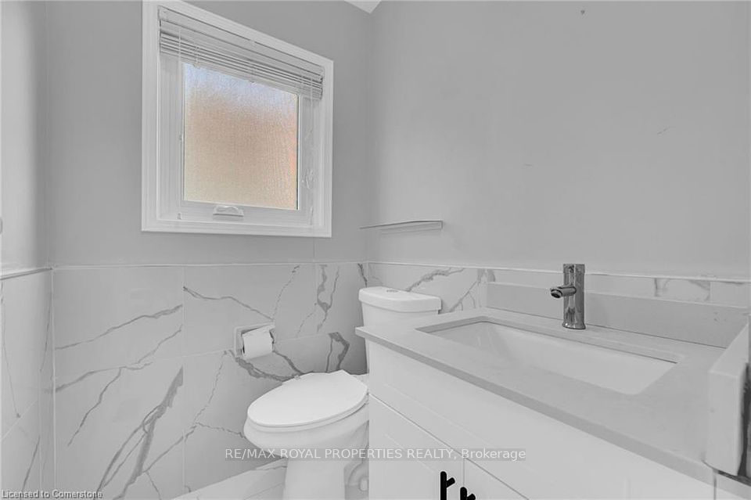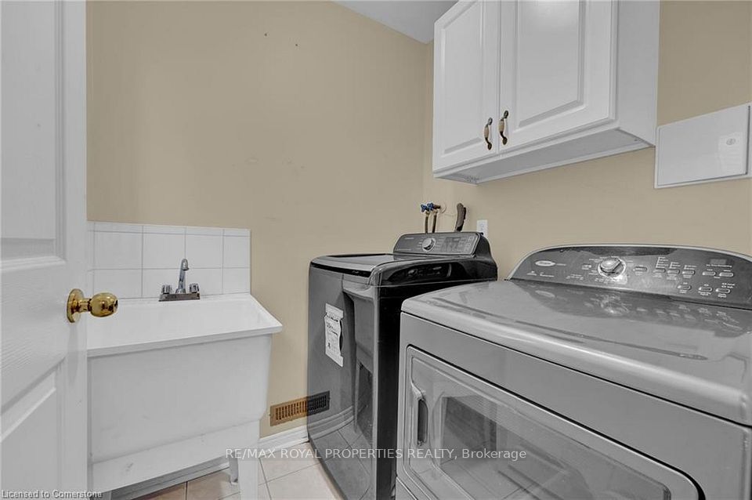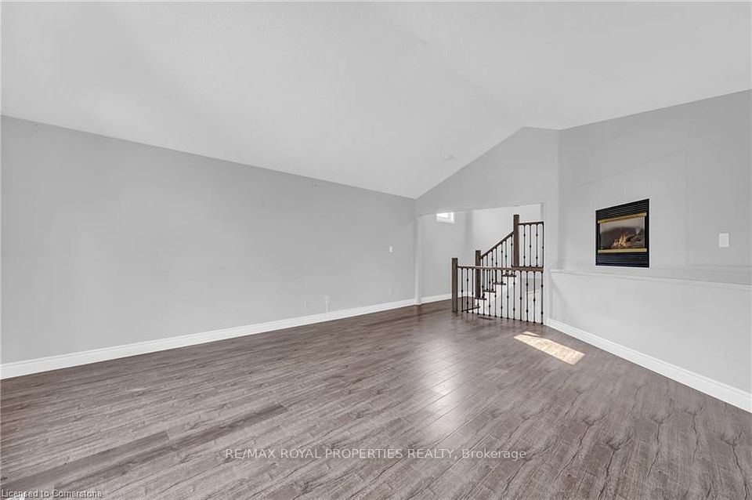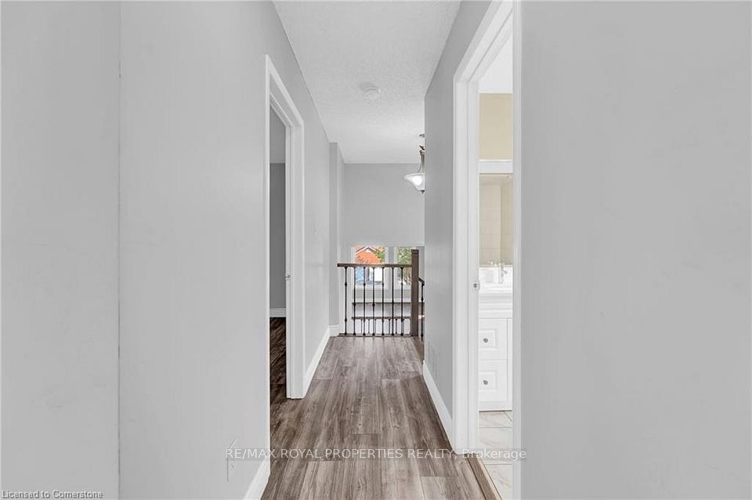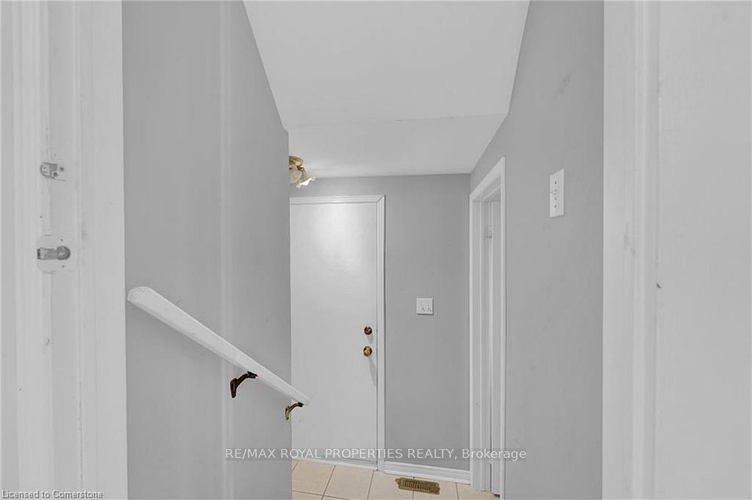48 Zachary Drive Brampton ON L7A 1H7
Listing ID
#W11929162
Property Type
Detached
Property Style
2-Storey
County
Peel
Neighborhood
Snelgrove
Days on website
121
Welcome to 48 Zachary Dr., a spacious and beautifully updated home nestled in one of Brampton's most sought-after locations! Featuring 3+2 bedrooms and 3.5 baths, this home offers a versatile layout perfect for family living. Enjoy a separate living room and family room, ideal for entertaining or relaxing. The updated kitchen boasts modern finishes, while the main floor includes a convenient den/office. The fully finished lower level adds extra living space, perfect for guests or a rec room. Step outside to your private deck and fenced backyard, ideal for outdoor gatherings. Close to all major amenities, this home is a must-see! **EXTRAS** Property Tax From 2024 GeoWarehouse records.
To navigate, press the arrow keys.
List Price:
$ 1138000
Taxes:
$ 5789
Air Conditioning:
Central Air
Approximate Age:
16-30
Approximate Square Footage:
1500-2000
Basement:
Finished
Exterior:
Brick
Foundation Details:
Poured Concrete
Fronting On:
North
Garage Type:
Built-In
Heat Source:
Gas
Heat Type:
Forced Air
Lease:
For Sale
Parking Features:
Private Double
Property Features/ Area Influences:
Fenced Yard, Hospital, Park, Place Of Worship, Public Transit, School
Roof:
Asphalt Shingle
Sewers:
Sewer

|
Scan this QR code to see this listing online.
Direct link:
https://www.search.durhamregionhomesales.com/listings/direct/a39704bb730349f6f479c6a47a9ea65b
|
Listed By:
RE/MAX ROYAL PROPERTIES REALTY
The data relating to real estate for sale on this website comes in part from the Internet Data Exchange (IDX) program of PropTx.
Information Deemed Reliable But Not Guaranteed Accurate by PropTx.
The information provided herein must only be used by consumers that have a bona fide interest in the purchase, sale, or lease of real estate and may not be used for any commercial purpose or any other purpose.
Last Updated On:Sunday, May 18, 2025 at 2:06 PM


